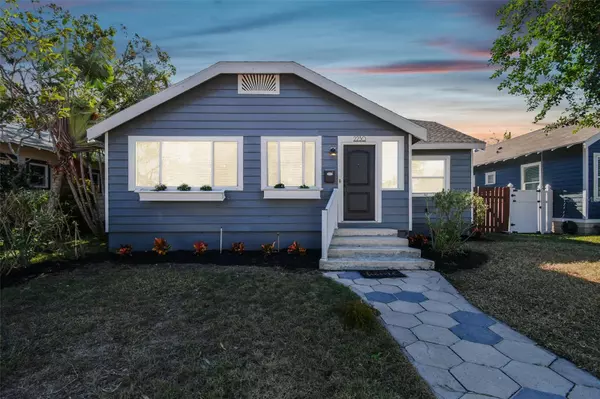3 Beds
2 Baths
1,668 SqFt
3 Beds
2 Baths
1,668 SqFt
Key Details
Property Type Single Family Home
Sub Type Single Family Residence
Listing Status Active
Purchase Type For Sale
Square Footage 1,668 sqft
Price per Sqft $449
Subdivision Chevy Chase
MLS Listing ID TB8330078
Bedrooms 3
Full Baths 2
HOA Y/N No
Originating Board Stellar MLS
Year Built 1930
Annual Tax Amount $8,410
Lot Size 6,969 Sqft
Acres 0.16
Lot Dimensions 45x127
Property Description
Location
State FL
County Pinellas
Community Chevy Chase
Zoning 01
Direction N
Interior
Interior Features Ceiling Fans(s), Eat-in Kitchen, Primary Bedroom Main Floor, Stone Counters, Thermostat
Heating Central, Electric
Cooling Central Air
Flooring Ceramic Tile, Wood
Fireplaces Type Decorative, Living Room
Furnishings Unfurnished
Fireplace true
Appliance Dishwasher, Disposal, Dryer, Microwave, Refrigerator, Tankless Water Heater, Washer
Laundry In Garage, Laundry Room
Exterior
Exterior Feature French Doors, Irrigation System
Parking Features Alley Access, Covered, Curb Parking, Driveway, Garage Door Opener
Garage Spaces 2.0
Fence Fenced, Wood
Utilities Available BB/HS Internet Available, Cable Available, Electricity Available, Electricity Connected, Natural Gas Available, Natural Gas Connected, Public, Sewer Available, Sewer Connected, Sprinkler Meter, Water Available, Water Connected
Roof Type Shingle
Porch Deck, Rear Porch
Attached Garage false
Garage true
Private Pool No
Building
Lot Description Historic District, City Limits, Landscaped, Near Public Transit, Sidewalk, Street Brick
Story 1
Entry Level One
Foundation Pillar/Post/Pier
Lot Size Range 0 to less than 1/4
Sewer Public Sewer
Water Public
Architectural Style Bungalow
Structure Type Metal Siding,Wood Frame
New Construction false
Schools
Elementary Schools Woodlawn Elementary-Pn
Middle Schools John Hopkins Middle-Pn
High Schools St. Petersburg High-Pn
Others
Pets Allowed Yes
Senior Community No
Pet Size Extra Large (101+ Lbs.)
Ownership Fee Simple
Acceptable Financing Cash, Conventional, VA Loan
Listing Terms Cash, Conventional, VA Loan
Num of Pet 8
Special Listing Condition None

"Molly's job is to find and attract mastery-based agents to the office, protect the culture, and make sure everyone is happy! "






